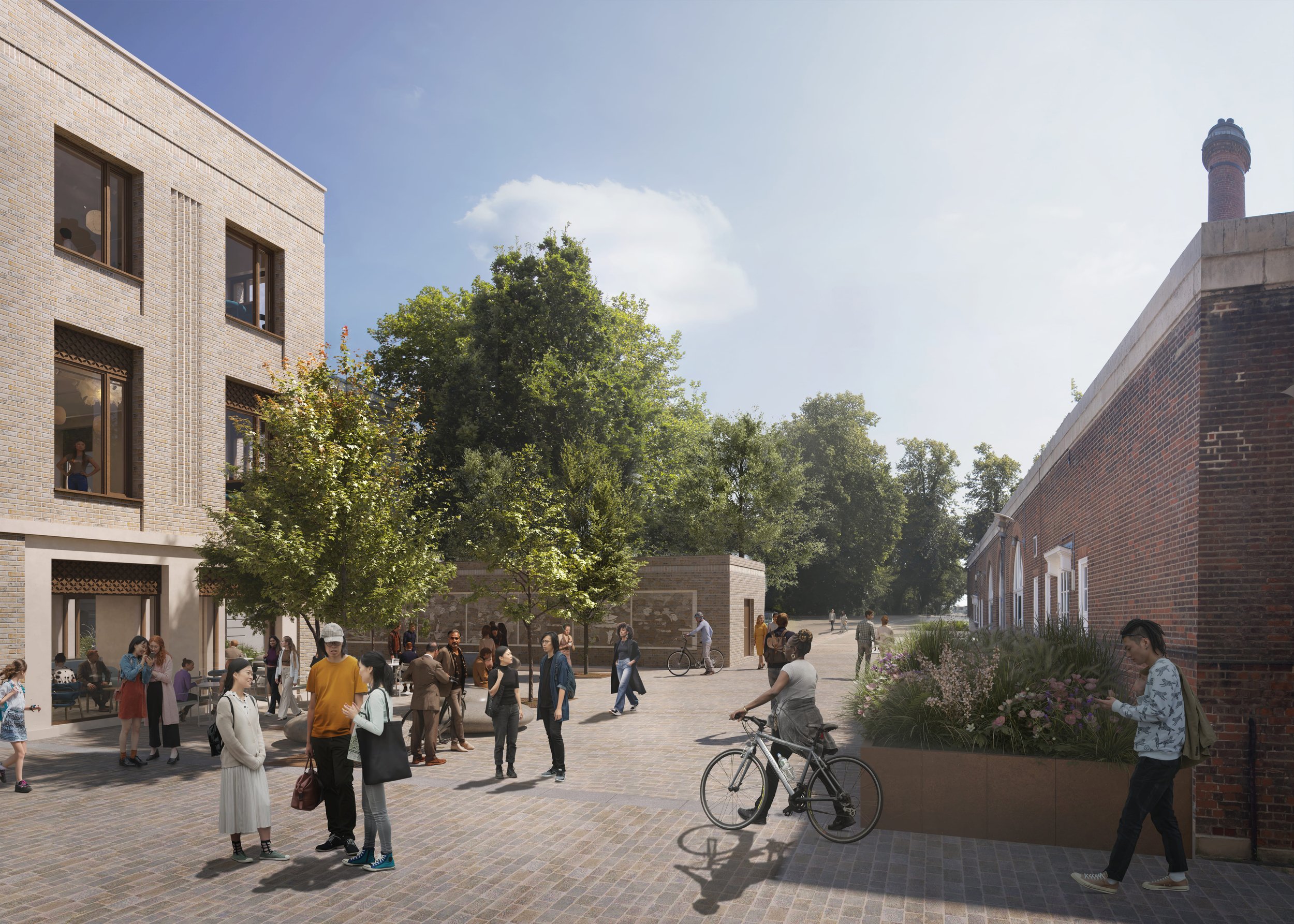The Site
Devonport House Location
Devonport House is located on the University of Greenwich’s campus in Greenwich, highlighted below. To the south and east are the Royal Museums (including the National Maritime Museum), to the north and east is the University’s lawn and the mausoleum, and Romney Road. To the west is the Devonport House Halls of Residence (which is not part of the Devonport House Project), the Cooper Building, and King William Walk.
We're putting together a list of heritage projects to share in our first newsletter. We understand the importance of heritage in the RB Greenwich and the significance of the historic buildings themselves.
The site sits within the Greenwich World Heritage Site and the University is taking a heritage-led, sensitive approach to this project – the details of which can be found on the ‘Landscape and Heritage’ page of this website.
Appointment of McLaren Construction Group
Our contractor team (McLaren) has moved onto site to conduct ground investigations and other enabling works ahead of the full build.
McLaren Construction specialises in delivering high-quality building projects across a diverse range of sectors. From healthcare and education to commercial, residential, and retail, McLaren provides end-to-end construction solutions tailored to meet the unique needs of each customer and the communities these buildings serve.
Founded in 2001 with a clear purpose, to be a trusted true build partner. We are privately owned, agile, and innovative – and our can-do culture means we achieve growth year-on-year.
The Proposals
The project blends the rich history of a world heritage site with contemporary architecture to create a vibrant hub for the University and the Greenwich Business School. State-of-the-art teaching facilities and specialist spaces will be created that are designed to inspire students and staff alike.
The project introduces a mix of formal and informal learning areas, specialist teaching facilities, and dynamic new workspaces for staff. In addition, the landscape around the site will get a fresh, new look, making the spaces between buildings inviting and welcoming.
The existing site masterplan and the proposed site masterplan show how the proposals will transform the site.
Existing Site Masterplan
Hover over the numbers to learn more about the masterplan proposals
Proposed Masterplan
The listed building will be fully refurbished and restored to a high standard, retaining historic features. The Devonport House Conference Centre will be demolished and replaced with a new contemporary extension which is sensitively connected to the original building via a new glazed atrium which is a central element of the design proposal.
The whole façade and reinstated corner of Devonport House will be visible from within, and sunlit from the glazed roof above. The atrium, new bridges and balconies enable it to be appreciated and enjoyed, from new view points around the building.
The atrium will be a dynamic, busy space, with informal seating areas for students and staff to use, providing opportunities for chance meetings and facilitating collaboration.
As part of the proposals, landscape improvements will also be made to enhance the public experience of this historic site. These can be viewed in more detail on the Landscape and Heritage page of this website. The below illustrative images show how Devonport House will look once completed, and how the older building will be connected to the new building.







Illustrative images of the proposed new Devonport House (click image to enlarge)
Over 8,000 square meters of floor space across the existing and new buildings will be used as education spaces, including flexible teaching and learning rooms and Technology Enhance Active Learning (TEAL) spaces, two lecture theatres, informal study areas, student services and offices.
The majority of the ground floor of the new building will be open to the public, featuring a welcoming café and a variety of spaces available for community use. It’s a space where the university and the community can come together.
The floor plans provide an indication of the uses across each floor.
Ground Floor (click image to enlarge)
Level 1 (click image to enlarge)
Level 2 (click image to enlarge)
Level 3 (click image to enlarge)
Level 4 (click image to enlarge)
Sustainability
The University of Greenwich was recently ranked as one of the world's top 75 universities for climate action, and we have set out our 2030 Strategy which outlines how we will create a green and sustainable institution, one which has a positive environmental impact on the local area.
The Devonport House Project contributes to our sustainability goals. It will be a highly efficient and sustainable building, and the overall project will include new trees, seasonal shrubs and flowering plants which will promote biodiversity on the site, while also connecting with the neighbouring Greenwich Park.
When completed, Devonport House will be powered by renewable energy. Through restoring and refurbishing the existing structure, and building the new modern extension, significant energy efficiency improvements will be made.
Landscape sustainability measures will include native planting, and Sustainable Drainage Systems (SuDS), which will reduce the water run-off rate that the site currently produces, and green corridors to create biodiversity connections to Greenwich Park.






